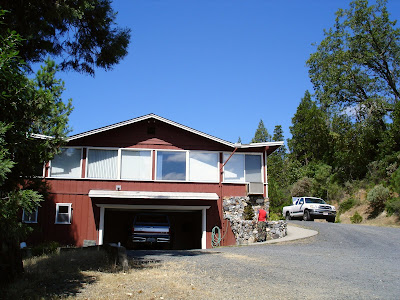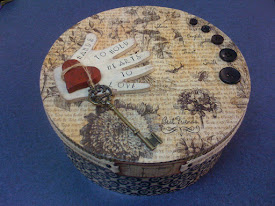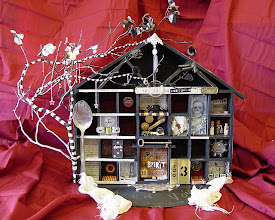This morning, I went outside and took some after photos of the new house stone: walls, walkway, retaining/planter walls and stairs. It looks SO much different than it did when we bought this place in July 2004.
We still have a lot more to do, but that list is growing shorter each season we are here.
Here's the story, so far....
This is the house on the day we "found" it. A beautiful Summer day with a crystal clear, sunny sky - July 3rd, 2004. Take note of that HUGE oak tree on the right of the photo. I'll be referencing it later in this post....
The house was barn red T-111 siding with bright white trim. TONS of single pane windows - well some were actually just panes of glass sandwiched between 1x2 wood strips with silicone. (we happened to figure this out in the Winter of 2004 - after the new carpet was installed!) You see, rain water has a way of weeping in "windows" that have dried up, shrunken silicone beads....
Any who, that prompted the removal of several windows and replaced with two 5 x 7 picture windows - all the better to see the distant views. AND THEY NO LONGER LEAK!!!
We don't have central air - as it really only gets super, unbearably hot a few days each Summer. So, we've opted NOT to spend our $$$ there, at this time. Thus, the window air conditioner to "condition" the family room on those HOT days. The rest of the house is bear-able.
The front entry room (I guess that's what I'll call it) has been completely re-built and a REAL front door and FRONT porch added (it will be completed in the Spring), but for now, at least there's a designated entry to our home. Whereas, in 2004, we had FOUR doors to choose from. A bit confusing and not so welcoming.
****A fun footnote: Today, when I went to the door to look out at the snow, there was our FIRST package left by our post-person on the porch at the door. It was a box of Christmas presents from my mom in California. OH, it felt so good. I FINALLY have a PORCH!!!! I'm SO feeling warm and fuzzy inside.....
This is DUDE CAT enjoying the porch too. And that little blue wheel peeking out to the right, is my Radio Flyer wagon. I plan to keep it as a staple on the porch year-round.

Here is the house as it sits today. Many windows gone. Old rock pond gone. Larger garage over-hang. New lights. New porch. New walkway. New stairs. New entry. New shingles. New stone. New doors. New windows. LOTS OF TIME!!! LOTS OF WORK!!! This transformation DID NOT happen overnight. NOT even in a year or two. We have been living in a state-of-disarray since WINTER of 2004.
I've always heard the jokes about how a married couple risk divorce during a remodel. Not the case here, but I can certainly see how, unless both are willing to live in a CHAOTIC and MESSY and TEMPORARY environment for many, many months and even years, this could push some over-the-edge!!! Well, maybe, if you are a bazillionnaire, it wouldn't be so unbearable, because you'd be living in another place whilst a crew of hundreds made things happen in little to no time at all, but....for the rest of us....
The original roof-line was a squashed "W". Not so good for water run-off. So, we've completely changed the right side, so far. We plan to change the left side someday, but for now, we've just had it re-roofed and sealed up tight!

This is a close-up of the garage door, trim, stone, and new down-lights under the over-hang. There are three of them. They still need to be wired into the motion sensor and the shingles are STILL not stained. It's been too wet and cold.

This is the retaining wall/planter area. It will be filled up more with soil so that red and gray area won't be visible.
This is the view of the walkway.Colored, stamped concrete walkway. Huge, heavy sandstone slabs for the stair risers/landings. Once we have it all back-filled and planted, the sides won't be as visible.

Close-up of the porch and stair walls. Keep in mind, the porch is still not finished. That's a whole other project.

Stairs. For some reason, they look really butterscotch here and the grout looks white. But really, the grout is light brown/taupe color. I can't wait to have the "flats" topped with seasonal goodies....pumpkins, miniature evergreens, pots of springtime flowers, galvanized tubs of American Flags....Oh, I can't wait....

Look, it's starting to snow..... Our new porch. We put up the porch lights, well, for light, but it still needs the cladding, gable trim, wall caps and trim, post trim, ceiling wood, ceiling light/fan, door trim. AND let's not forget the flag bracket. Lots for Spring.

These are our porch lights. The same as our side door, only bigger.

Our simple door knob. Simple. I like it that way. I like it even more, that it's installed and can be used. It's amazing the little things we tend to take for granted in our daily lives. Door knob. Who knew such a simple, little luxury could make such a difference....?

Remember that HUGE oak tree in the original photo? Well, here it is today. I just love the leaf-less silhouette it creates against our white winter sky...
On a side note, ever since moving here, I've daydreamed about having a tree house up in this tree. The view of the valley and the river would be absolutely stunning from up there.
...BUT, I have to finish THIS house first!!!










































No comments:
Post a Comment